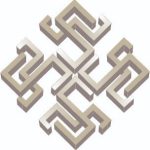About the Candidate
Pooja Sharma
creativepooja07@gmail.com
Mobile: 613-915-9806
www.linkedin.com/in/pooja-sharma-3a4454174
PROFESSIONAL SUMMARY
Innovative Architect with over 12 years of diverse experience in architectural and construction engineering. Exceptional skills and experience in planning, detailing, designing, and coordinating different types of projects like residential, Commercial, Educational, Institutional. Proficient in handling large-scale projects, coordinating multidisciplinary teams, and ensuring timely and quality delivery while adhering to client expectations and regulatory standards. Strong in managing project phases from concept to completion and adapting to new challenges to deliver efficient, eco-friendly solutions.
CORE AREAS OF EXPERTISE
Architectural Design
Project management
Technical drawings
Team work
Software Proficiency
Coordination with stakeholders
Knowledge of Building codes
Effective Communication Skills
Technological Skills: MS Office | Revit| AutoCAD |InDesign |Canva
EMPLOYMENT EXPERIENCE
Design Consultant , Apr 2023-Nov 2023
Mindful Neural Networks, Ottawa
· Designed pharmacy as per OBC and pharmacy guidelines.
· Designed multiple secondary units in basements of existing residential units in Ottawa as per OBC guidelines. These units generally consist one or two bedrooms, kitchen, living, dining, and mechanical room.
· Designed and planned aspects of a renovation project of an old church in New Brunswick, converting it into an office building. The existing building has one basement, a ground floor and a balcony floor. The project involves extending the balcony floor to create more usable space for offices.
· Designed restaurant in New Brunswick on an Indian classical theme.
· Designed an affordable housing project in New Brunswick.
Senior Architect , Dec 2013-Mar 2023
GPM Architects & Planners, India
· Involved in designing, coordination, making specifications, permit drawings, working drawings and completion drawings of 20+ residential projects of different scales from multi-storied apartments to row housing. Integrated green roofs and strategically placed vegetation on-site to improve microclimate of the site.
· Worked on 5 school projects from conceptualization to completion.
· Involved in designing, coordination, making specifications, permit drawings, working drawings and completion drawings of 2 institutional projects of Govt. of India. Medical college campus consists of a hospital block, college block, staff quarters of different pay grades, hostel blocks and guest house with the master planning of whole campus. Integrated green roofs and courtyard vegetation into the hospital and college block to reduce carbon emissions and create eco-friendly spaces for patients, students and staff. In National Institute of Ayurveda (NIA), 65 trees of various girth sizes were transplanted on site.
· Delivered 6 hospital projects, involved in designing, coordination, making specifications, permit drawings, working drawings and completion drawings. Focused on providing therapeutic gardens to create the healing atmosphere for the patients.
· Mentored 3 junior architects in ongoing projects, coordinating with structural consultant and MEP team.
Project Architect, Jul 2011-Dec 2013
Anuj Agarwal Architects Pvt. Ltd., India
· Consulted with clients to determine functional and spatial requirements of new structure.
· Evaluated project requirements to identify and mitigate risks.
· Researched zoning laws and building codes to verify conformance with regulatory agencies.
· Performed complex architectural and design assignments, applying innovative architectural design concepts and advanced professional knowledge.
· Coordination with clients, consultants and contractors.
· Participated in team meetings to resolve technical and project issues and review project schedules.
· Created, printed, and modified drawings in AutoCAD.
Architectural Assistant, July 2010-July 2011
Designo Group , India
· Completed site measurements and gathered details of components to facilitate accurate design.
· Consulted with clients to determine functional and spatial requirements of new structure.
· Provided clerical and administrative support to senior architectural staff.
· Filed construction permits to receive approval from local municipalities.
· Created, printed and modified drawings in AutoCAD.
EDUCATION
Masters in Architecture (Medical Architecture) , July 2014-July2016
Jamia Millia Islamia, Delhi, India
Evaluated as the equivalent of a Canadian Master’s degree by World Education Services (WES), May 2023
CGPA-8.34
Bachelors in Architecture (Medical Architecture), July 2005-July2010
Institute of Architecture and town-planning, India
Evaluated as the equivalent of a Canadian bachelor’s degree (four years) by World Education Services (WES), May 2023
75.4 percentage
ACCOMPLISHMENTS
· Led a 3-person design team through all phases of a 250-bed hospital building project.
· Led a team of 4 in the development of a 500-bed hospital project.
VOLUNTEER EXPERIENCE
· Co-Founder of “Youth4Devlopment” NGO.
· Volunteer for various social causes such as clean India and Digital India.
· Volunteering for The Great India Festival (declared as one of the top 2 festivals in Ottawa and top 25 in Ontario by FEO) as an Administrator and Grant writer.
MEMBERSHIPS
Indian Council Of Architecture, Licensed Architect – CA/2014/63474






Share
Facebook
X
LinkedIn
Telegram
Tumblr
Whatsapp
VK
Mail